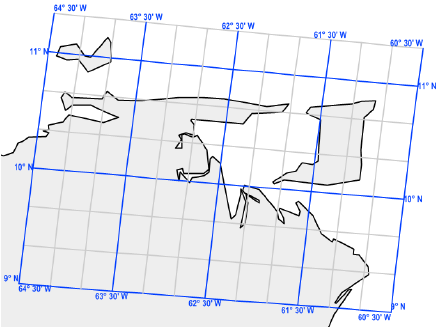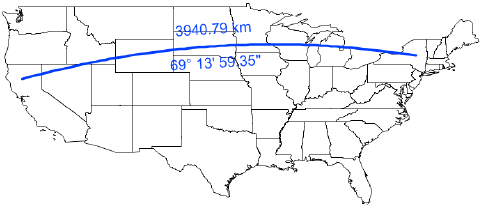 GIS
e Georreferenciamento
GIS
e Georreferenciamento GIS
e Georreferenciamento
GIS
e GeorreferenciamentoNos produtos Vectorworks Architect e Landmark, existem vários recursos para importar e exportar dados GIS (sistema de informações geográficas) e para georeferenciar os desenhos do Vectorworks.
Para um projeto arquitetônico ou paisagístico de pequena escala, talvez você queira importar com precisão informações relacionadas ao terreno do projeto, como limites de propriedades ou recursos públicos municipais.
Para um projeto de mapa de escala maior, você pode importar vários shapefiles e arquivos de imagem e organizá-los em mapas, adicionando cores, símbolos e notas com base nas informações do banco de dados. Você pode exportar arquivos para uso em outro software GIS.
Os produtos Vectorworks Architect e Landmark podem armazenar informações de georeferenciamento para camadas de design, bem como importar e exportar informações de georeferenciamento relacionadas a shapefiles e arquivos de imagem. O produto Vectorworks Landmark possui recursos adicionais para facilitar as operações comuns de GIS, incluindo ferramentas para adicionar objetos de gratícula e círculo grande a um desenho.
|
Clique aqui para uma dica em vídeo sobre este tópico (requer acesso à internet). |
~~~~~~~~~~~~~~~~~~~~~~~~~
 Entering
Georeferencing Information for the Document
Entering
Georeferencing Information for the DocumentCommand |
Path |
|---|---|
Georeferencing |
Document > Settings |
Georeferencing options are complex; what works for architectural workflows may not be suitable for GIS workflows. Different regions of the Earth have different geographical requirements.
Since the earth is not a perfect sphere, it is not a straightforward process to project a map onto the earth’s surface, or transfer an object onto the surface. Projections are mathematical formulas that translate the shape of the earth onto a 2D page. Because the translation loses data, different projections represent the longitudinal and latitudinal coordinates of the non-uniform sphere on the page.
When georeferencing is enabled, each design layer stores information that describes the mapping of that layer’s Cartesian coordinate system onto a geographic coordinate system of latitude and longitude. The origin offset determines how the projection relates to the internal origin (the center of the drawing in the Vectorworks file); this offset can be turned off at the document level or at the layer level for GIS workflows.
If all or most design layers will have the same georeferencing information, use the Georeferencing command to set the Parâmetros for the document. After the default document georeferencing is set, edit each design layer to enable georeferencing, and to customize the settings for individual layers, if needed.
Layers without georeferencing will be assumed to be in the Equirectangular projection, which maps latitude and longitude directly onto the X-Y axis. The origin will represent 0°, 0°, and the scale will be equal to that of the Earth’s scale of latitude and longitude at the Equator. Some georeferencing tools do not work properly on design layers that are not georeferenced.
To set georeferencing for a document:
1 Select the command.
The Document Georeferencing dialog box opens.
► Clique exibir/ocultar parâmetros.
2 Enable georeferencing for each design layer that requires it, as described in Entering Georeferencing Information for a Design Layer.
 Entering
Georeferencing Information for a Design Layer
Entering
Georeferencing Information for a Design LayerUse the Edit Design Layers dialog box to enable georeferencing for the layers that will use it. Options set here can override the georeferencing options set for the document. Once you have a georeferenced design layer, you can import georeferenced files into it, as well as export images or shapefiles that include georeferencing information.
To accurately measure items on a georeferenced design layer, use the Great Circle tool (from the Site Planning tool set), instead of the dimension tools from the Dims/Notes tool set. See Creating a Great Circle.
To enable georeferencing for a design layer:
1 Select Tools > Organization to open the Organization dialog box. From the Design Layers tab, select the layer(s) to be changed, and click Edit.
2 From the Edit Design Layers dialog box, select Georeferenced. The current projection for the layer displays below that field; the default is the current projection setting for the document.

3 To edit the georeferencing information, click Edit Georeferencing.
The Georeferencing dialog box opens, from which you can choose either to use the same settings used for the document overall, or to enter custom settings. If you choose to use custom settings for this design layer, enter the remaining fields as described for the Document Georeferencing dialog box.
► Clique exibir/ocultar parâmetros.
The selected projection displays in the Organization dialog box.
~~~~~~~~~~~~~~~~~~~~~~~~~
 Moving
an Object to a Specific Location
Moving
an Object to a Specific LocationCommand |
Path |
|---|---|
Move Geographic |
Modify > Move |
You can move an object in a georeferenced file to a different geographic location.
To move an object geographically:
1 Select the object to be moved.
2 Select the command.
The Move Geographic dialog box opens.
► Clique exibir/ocultar parâmetros.
~~~~~~~~~~~~~~~~~~~~~~~~~
 Transforming Geometry with NTV2 files
Transforming Geometry with NTV2 filesAfter importing a shapefile, you can use an NTV2 file to transform geometry to a different coordinate reference system. NTV2 files (also called grid shift files), which are provided by some international governmental entities including Germany, Austria, Switzerland, and Canada, can be used to increase the precision when transforming geometry.
The NTV2 Transform command is available for Vectorworks Architect and Landmark software but is not present in those workspaces. It can be added to the Architect and Landmark workspaces (see Customizing Workspaces).
To transform geometry using an NTV2 file:
1 Import the shapefile into the Vectorworks software.
2 Select the NTV2 Transform command from the workspace.
The NTV2 Transform dialog box opens. Select the state, file, and target CRS.
NTV2 files for Germany, Austria, and Switzerland are included with the Vectorworks product. Others can be purchased and added by the user. Click Add and specify a state and NTV2 file. Click Delete to remove any unnecessary state and NTV2 files.
~~~~~~~~~~~~~~~~~~~~~~~~~
 Creating a Graticule
Creating a GraticuleMode |
Tool |
Tool set |
|---|---|---|
Modes for the Ferramenta Polilinha |
Graticule
|
Site Planning |
Use the Graticule tool to place a reference grid object over the drawing. Unlike a grid that is based on X and Y coordinates, the graticule lines are based on longitude and latitude lines that are inferred from the layer projection.
To create a graticule:
1 Click the tool and mode; if Arc Vertex mode is selected, specify the Fillet Radius.
2 Click Preferences.
The Graticule Properties dialog box opens.
► Clique exibir/ocultar parâmetros.
3 Click the drawing to create the polyline boundary in the approximate location of the latitude and longitude lines you specified. Make the polyline larger than the graticule will be, so the graticule will not be cut by the polyline. When you complete the polyline, a graticule object is created over the specified location.
The software automatically calculates the minimum and maximum values for the latitude and longitude using the geometry and location of the defined polyline. These values can be edited later from the Object Info palette.

~~~~~~~~~~~~~~~~~~~~~~~~~
 Creating
a Great Circle
Creating
a Great CircleMode |
Tool |
Tool set |
|---|---|---|
Modes for Criando Linhas |
Great Circle
|
Site Planning |
Use the Great Circle tool to place a great circle object over the drawing. Unlike a 2D dimension that shows the linear distance between X and Y coordinates in 2D, a great circle is an arc that shows the shortest distance between two points on the sphere-shaped Earth. Use the Great Circle tool (instead of a 2D dimension tool) to measure distances in a georeferenced drawing.
To create a great circle:
1 Click the tool and mode, and then click Preferences.
The Great Circle Properties dialog box opens.
► Clique exibir/ocultar parâmetros.
2 Click the drawing at the beginning point of the great circle, and click again at the ending point to create the object.

~~~~~~~~~~~~~~~~~~~~~~~~~
 Projection
Options
Projection
OptionsThere are several options for the type of geographic projection to use for georeferenced design layers. For larger maps, in particular, the proper projection can be very important.
On the Document Georeferencing and the Georeferencing dialog boxes, the projections at the top of the Projection list are variations based upon the basic types, which display at the bottom of the list. For example, the Plate Carrée option is based upon the Equirectangular projection. The following table describes the basic projection types.

Projection Type |
Descrição |
|---|---|
Equirectangular |
Simplest projection, good for maps of the entire world. Latitude and longitude lines are straight and equally spaced. The Lat/Lon Document Units projection is Equirectangular, centered around the equator and prime meridian, and scaled such that one document unit represents one degree of latitude and longitude. The Plate Carrée projection is Equirectangular, centered around the equator and prime meridian, and scaled in real-world units.
|
Azimuthal Equidistant |
Good for areas centered around a given point, roughly equal in height and width. Straight lines drawn from the center point represent the accurate geographic distance.
|
Transverse Mercator |
Excellent for mapping narrow (north-south) areas around a chosen longitude. Very great distortion farther east and west. Center longitude defines the chosen meridian; center latitude should be close to the area being mapped. Scale should be 1 or close to it (for example .9996). The Universal Transverse Mercator projection is Transverse Mercator defined by 6° longitude zones. In the US State Plane Coordinate System (SPCS) projections, most US state zones are either Transverse Mercator or Lambert Conformal Conic, depending on the shape of the state and its zones. There are two systems, based on two different North American Datums: NAD27 (now obsolete) and NAD83 (the current standard).
|
Cassini-Soldner |
Good for mapping narrow (north-south) areas around the central longitude. Distorts shapes farther east and west.
|
Gnomonic |
Good for navigational maps and small areas around a chosen point. All straight lines represent great circles (shortest geographical distance).
|
Lambert Conformal Conic |
Good for mapping wide (east-west) areas between chosen parallels. Distortion increases farther from the chosen parallels. In the US State Plane Coordinate System (SPCS) projections, most US state zones are either Transverse Mercator or Lambert Conformal Conic, depending on the shape of the state and its zones. There are two systems, based on two different North American Datums: NAD27 (now obsolete) and NAD83 (the current standard).
|
Stereographic |
Good for mapping polar areas. Parâmetros define the center point, which is 90 latitude for the North Pole or -90 latitude for the South Pole. Other points can be used. Scale should be 1 or very close to it (for example .9996).
|
~~~~~~~~~~~~~~~~~~~~~~~~~